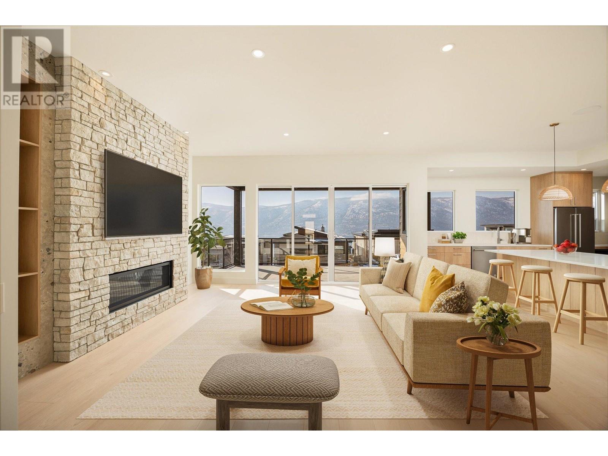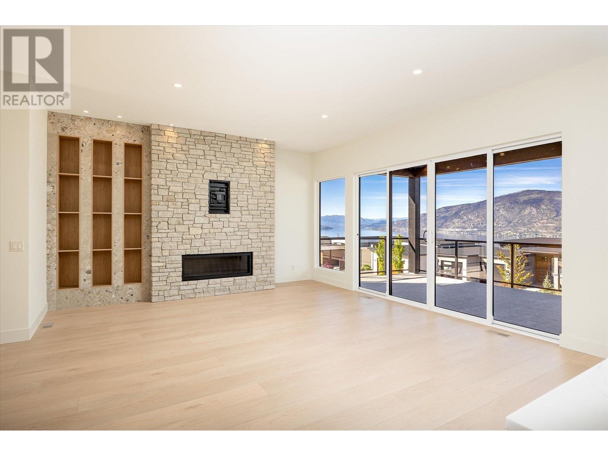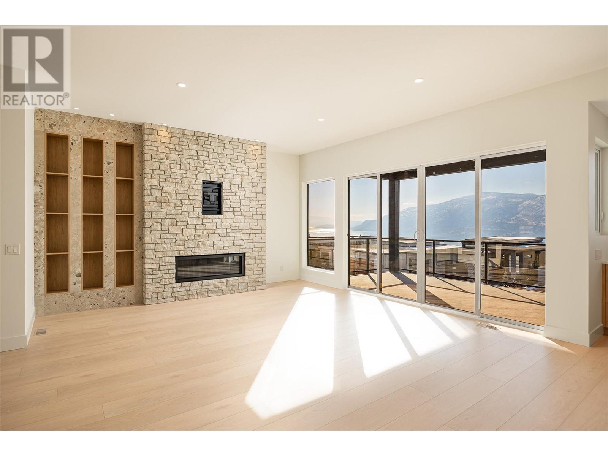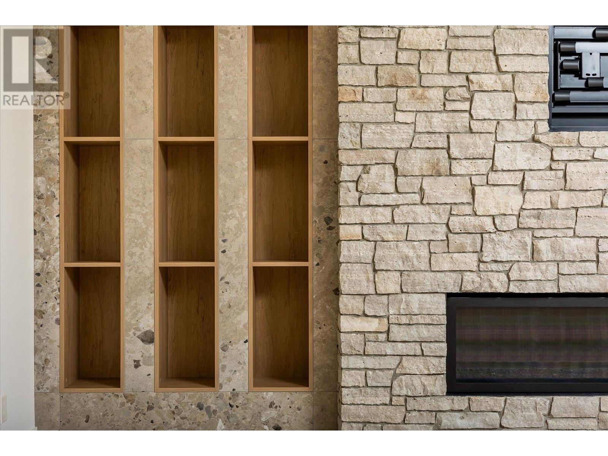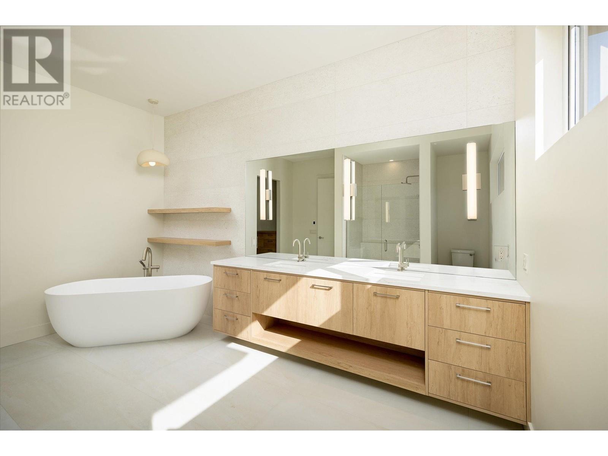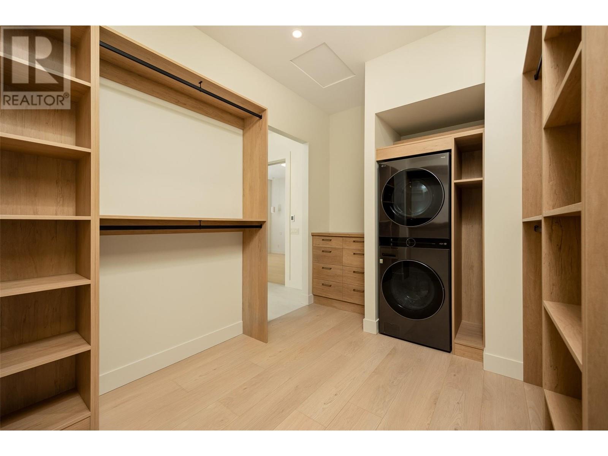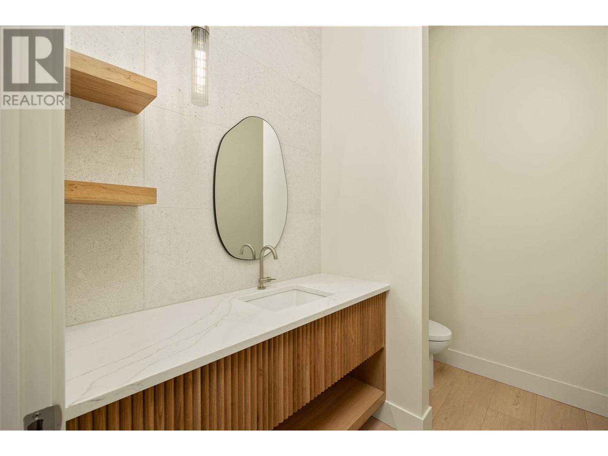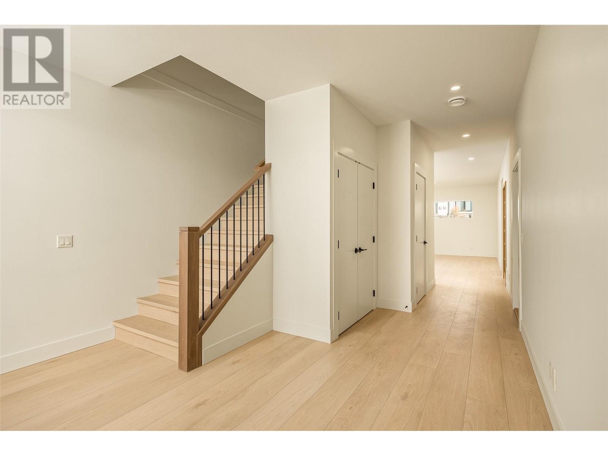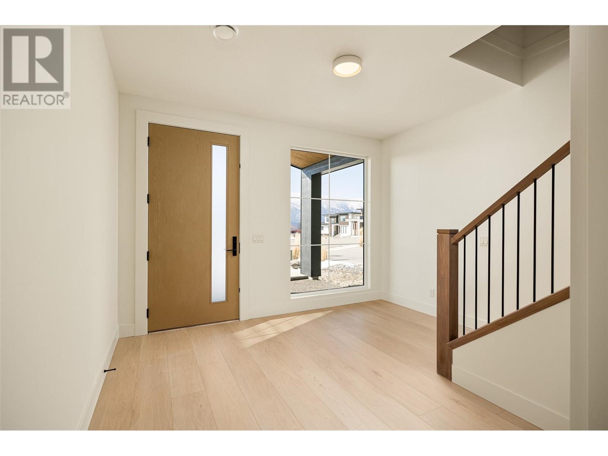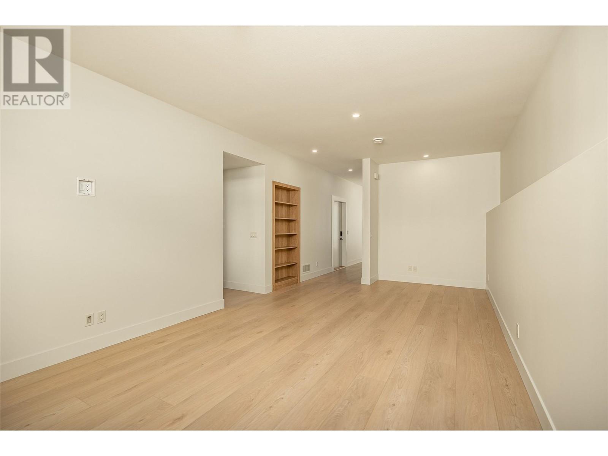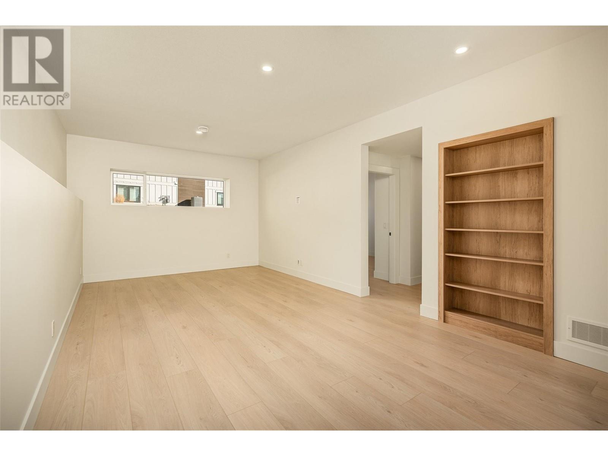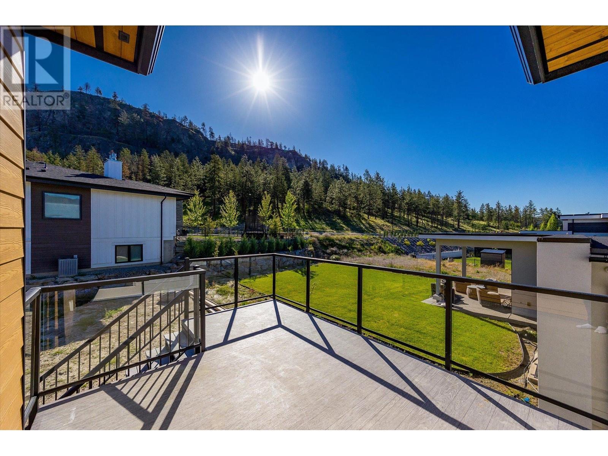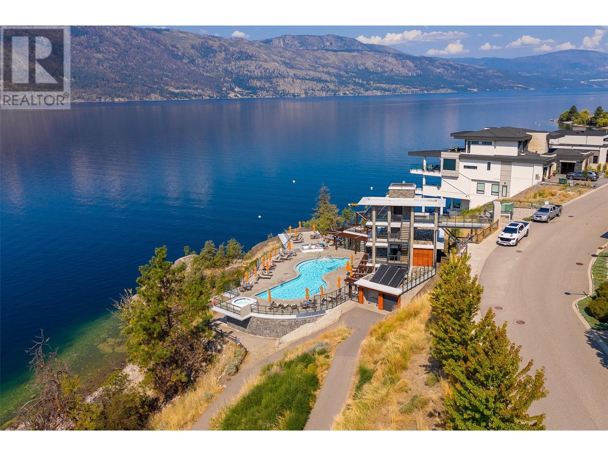3 Bedroom
3 Bathroom
2,828 ft2
Contemporary
Fireplace
Central Air Conditioning
Forced Air
$1,450,000
Do you want to live in a premium neighborhood in a home built by one of Kelowna’s finest builders—featuring first-class finishes and a view to die for? Then you may have just found your home. Thoughtful design has been fused with the finest materials and craftsmanship to create a truly unique and beautiful living space. The level of detail in the planning and construction of this home is what you'd expect in a property three times the price. Imagine relaxing on your deck at sunset, with guests in awe of your view... Step outside and discover why the award-winning community of Lakestone is in such high demand. It feels like a vacation miles from everything—yet you’re just a quick drive from downtown Kelowna. Whether you're walking your dog along the beach or hiking the local trails, you’ll fall in love with this community. But no matter how far you wander, you'll always long to return to your thoughtfully designed executive home with a breathtaking view. This is the lifestyle—and the quality—you deserve. Call today to book your private showing of this one-of-a-kind, must-see property. (id:23267)
Property Details
|
MLS® Number
|
10346533 |
|
Property Type
|
Single Family |
|
Neigbourhood
|
Lake Country South West |
|
Features
|
Central Island |
|
Parking Space Total
|
4 |
|
View Type
|
Lake View, Mountain View, View (panoramic) |
Building
|
Bathroom Total
|
3 |
|
Bedrooms Total
|
3 |
|
Appliances
|
Refrigerator, Dishwasher, Dryer, Range - Gas, Microwave, Washer |
|
Architectural Style
|
Contemporary |
|
Constructed Date
|
2025 |
|
Construction Style Attachment
|
Detached |
|
Cooling Type
|
Central Air Conditioning |
|
Fire Protection
|
Smoke Detector Only |
|
Fireplace Fuel
|
Electric,gas |
|
Fireplace Present
|
Yes |
|
Fireplace Type
|
Unknown,unknown |
|
Half Bath Total
|
1 |
|
Heating Type
|
Forced Air |
|
Roof Material
|
Asphalt Shingle |
|
Roof Style
|
Unknown |
|
Stories Total
|
2 |
|
Size Interior
|
2,828 Ft2 |
|
Type
|
House |
|
Utility Water
|
Municipal Water |
Parking
Land
|
Acreage
|
No |
|
Sewer
|
Municipal Sewage System |
|
Size Frontage
|
52 Ft |
|
Size Irregular
|
0.15 |
|
Size Total
|
0.15 Ac|under 1 Acre |
|
Size Total Text
|
0.15 Ac|under 1 Acre |
|
Zoning Type
|
Unknown |
Rooms
| Level |
Type |
Length |
Width |
Dimensions |
|
Lower Level |
Foyer |
|
|
12'7'' x 7'2'' |
|
Lower Level |
Recreation Room |
|
|
11'10'' x 23'5'' |
|
Lower Level |
3pc Bathroom |
|
|
10'8'' x 9'0'' |
|
Lower Level |
Utility Room |
|
|
10'8'' x 9'0'' |
|
Lower Level |
Bedroom |
|
|
9'6'' x 15'3'' |
|
Lower Level |
Bedroom |
|
|
12'0'' x 11'0'' |
|
Main Level |
5pc Ensuite Bath |
|
|
12'5'' x 15'0'' |
|
Main Level |
Primary Bedroom |
|
|
12'0'' x 16'8'' |
|
Main Level |
Dining Nook |
|
|
10'3'' x 8'6'' |
|
Main Level |
2pc Bathroom |
|
|
5'2'' x 6'0'' |
|
Main Level |
Dining Room |
|
|
13'0'' x 9'0'' |
|
Main Level |
Living Room |
|
|
15'0'' x 16'4'' |
|
Main Level |
Pantry |
|
|
4'0'' x 6'9'' |
|
Main Level |
Kitchen |
|
|
14'5'' x 16'5'' |
https://www.realtor.ca/real-estate/28285005/9489-ledgestone-road-lake-country-lake-country-south-west

